Executions of the Great Presbytery
Decorative carpets and honorary carpets1. We can classify carpets first of all on the ground of their function. They are, in fact, mostly used to give dignity and social standing to the place. That’s why they are called “ decorative or ambient carpets”. On the contrary, honorary carpets are related to a particular work or to a particular way of using a place, more than to the place itself: therefore, they give a greater solemnity and provoke, in the observer, an emotional state of reverence and respect.
Figure. Below, on the left: the two great liturgical articulations of the Basilica’s space, are put into evidence on the plan: the western and lay one, corresponding to the space of the ecclesiastical Hall [sancta] and the eastern and sacred one of the Presbytery [sancta sanctorum]. Below, on the right: put into evidence of the space, according to the floors. The tramping floors, inside the Basilica, progressively rise from the Naves [A] to the central Apse [E].
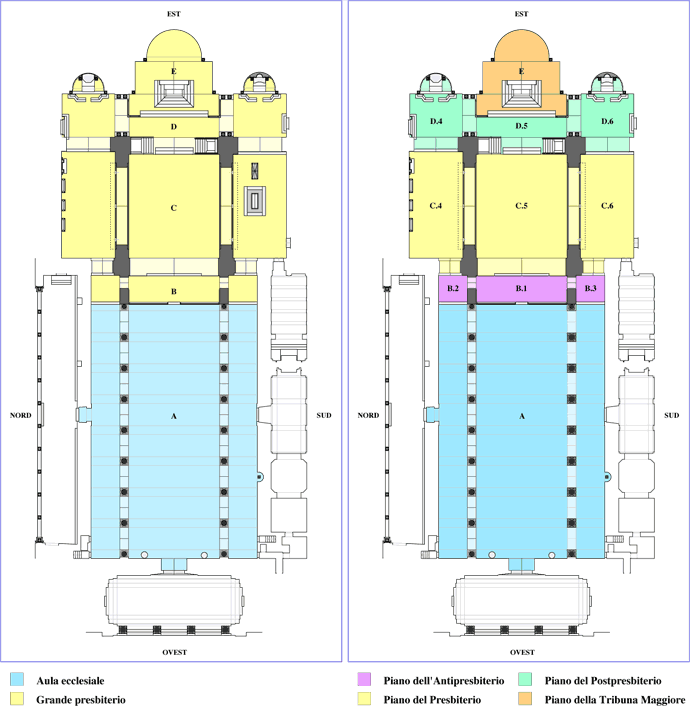
Figure. Legend: A Ecclesiastical Hall [aisles] - B Ante-presbytery - C Presbytery - D Post-presbytery - E Major Tribune.
2. The term Great Presbytery is used here to indicate the wide and articulate space stretching from the ending of the ecclesiastical hall [the aisles] [letter A on the plan] to the major Apse with the blessing Christ Panthocrator. Going along the median axis of the basilica, the areas of the Great Presbytery follow this order:
- Choir Atrium or Ante-presbytery [B]
- Choir or Presbytery [C]
- Atrium of the Major Tribune or Post-presbytery [D]
- Major Apse or Major Tribune [E].
3. A determined flooring and a precise height of altimetry correspond to each of them; therefore, starting from the aisle and going to the Major Tribune, the flooring to stamp down progressively rise, first from seven steps, from the hall to the Post-presbytery, then from seven more, from this point to the wide and dismantled high Altar. As a matter of fact, it consists of a structural raising, but conceived to act as a spur and to symbolize the spiritual asceticism felt by those who, entering the holy space and moving towards the sanctuary, experience the mysterious opportunity of their own redemption.
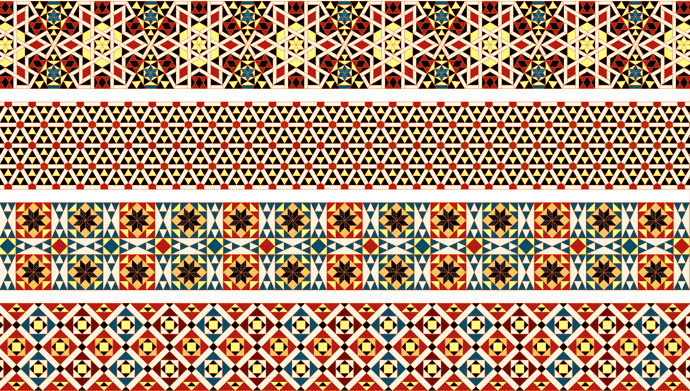
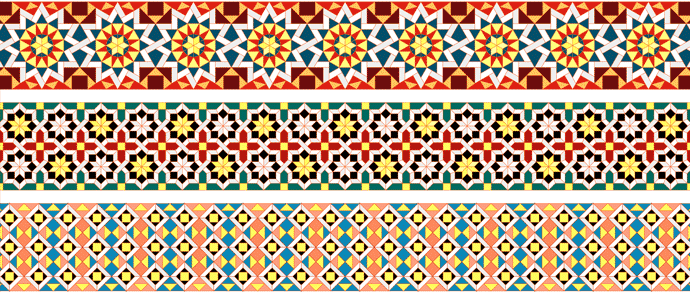
Figure. Entry steps to the floor of the Tribuna Maggiore [8th 9th and 10th steps].
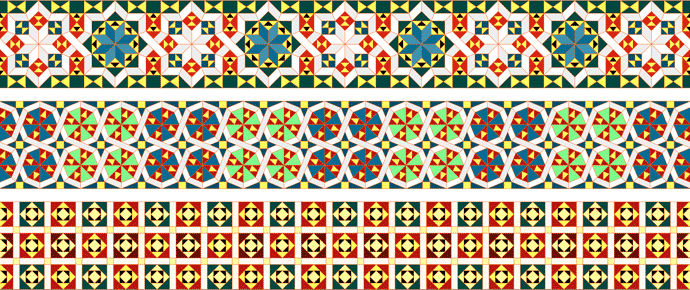
Figure. Entry steps to the floor of the Post-presbytery [5th 6th and 7th syeps].
4. Linked to the type of floors and to the iconographical repertoire, is the executive need to operate in regular areas of square or rectangular shape. Therefore, a more complicated surface has to be dismantled into simpler and simper sectors of square or rectangular shape. So, from this resulting, we have a sort of orthogonal grid made up of right lines of white marble bands. We have to dismantle a surface into more sectors when we need to differentiate the contiguous floors, which are in architectonical rooms differently structured: that’s the case of the joining FORNICI flooring compared with that one of the closer space [figure]. Inside the sectors bordered by the primary marble structure [gross framework], we find compositions of polychromatic marbles characterized by geometric motives, where the white marble has the task to enunciate the text, just in the way it is used: right lines, or rarely curved ones [light framework].
5. The flooring looks as if it was made up by a multicoloured sequence of carpets, as a consequence of the evident thick shape of the various patterns - 48 altogether - characterized by mosaic and marble with geometric motives. The different chromatic indication which we have chose to label them with, in the following plan, aims at distinguishing the different execution techniques, besides getting the attention of the observer:
- continuous paving (or even surface) in some cases;
- discontinuous paving (or structural iconography) in other cases.
Iconographical plan of the flooring carpets
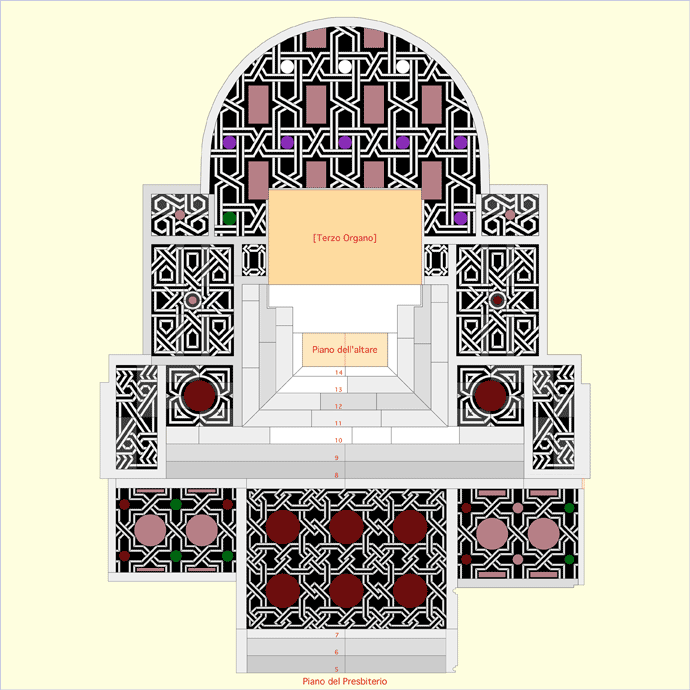
Figura. Stralcio planimetrico relativo al piano della Trinuna Maggiore e alla Campata Centrale del Postpresbiterio. Gradini di accesso ai piani del Postpresbiterio [5 6 7], della Tribuna Maggiore [8 9 10] e dell'altare [11 12 13 14].
[File: AA.PAVIM.LESENE.2.PC9]

Figura. Gradini di accesso al piano del Presbiterio [3° e 4°]. [Aggiornamento 15 marzo 2012]

Figura. Gradini di accesso al piano dell'Antipresbiterio [1° e 2°]. [Aggiornamento 14 marzo 2012]
4. Linked to the type of floors and to the iconographical repertoire, is the executive need to operate in regular areas of square or rectangular shape. Therefore, a more complicated surface has to be dismantled into simpler and simper sectors of square or rectangular shape. So, from this resulting, we have a sort of orthogonal grid made up of right lines of white marble bands. We have to dismantle a surface into more sectors when we need to differentiate the contiguous floors, which are in architectonical rooms differently structured: that’s the case of the joining FORNICI flooring compared with that one of the closer space [figure]. Inside the sectors bordered by the primary marble structure [gross framework], we find compositions of polychromatic marbles characterized by geometric motives, where the white marble has the task to enunciate the text, just in the way it is used: right lines, or rarely curved ones [light framework].
5. The flooring looks as if it was made up by a multicoloured sequence of carpets, as a consequence of the evident thick shape of the various patterns - 48 altogether - characterized by mosaic and marble with geometric motives. The different chromatic indication which we have chose to label them with, in the following plan, aims at distinguishing the different execution techniques, besides getting the attention of the observer:
- continuous paving (or even surface) in some cases;
- discontinuous paving (or structural iconography) in other cases.
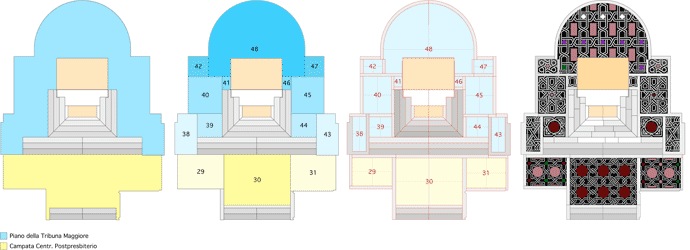
Figura. Scomposizione dei piani pavimentali del Postpresbiterio e della Tribuna Maggiore. [File: AA.PAVIM.LESENE.2.PC9]
Alla scomposizione della superficie in più settori si ricorre anche quando si tratta di diversificare la pavimentazione di ambiti contigui, ricadenti in vani architettonici strutturalmente distinti: è il caso della pavimentazione dei fornici di collegamento [tappetitransitori] che, pur appartenendo allo stesso piano spaziale dei vani contigui, hanno una pavimentazione differenziata da quella degli spazi limitrofi [figura].
Nell'alveo dei settori delimitati dalla struttura marmorea primaria [gross framework] si inseriscono composizioni a motivi geometrici di marmi policromi, nelle quali al marmo bianco, usato in listature rette o, più raramente, curve, compete la funzione linguistica di enunciazione del testo [light framework].
Per effetto della fitta parcellizzazione che si viene così a determinare, il piano pavimentale assume l’aspetto di una variopinta e assortita distesa di tappeti - 48 in tutto - in mosaico e marmo, con figurazioni a motivi geometrici. La scelta di diversificare l'indicazione cromatica, con cui sono resi nella planimetria sottostante [Pianta dei tappeti pavimentali], è un modo di distinguere, e porre all'attenzione di chi osserva, le differenti tecniche di realizzazione:
- a lastratura continua (o a piano unitario) in alcuni casi,
- a lastratura discontinua (o a iconografia strutturale) in altri.
Iconographical plan of the flooring carpets
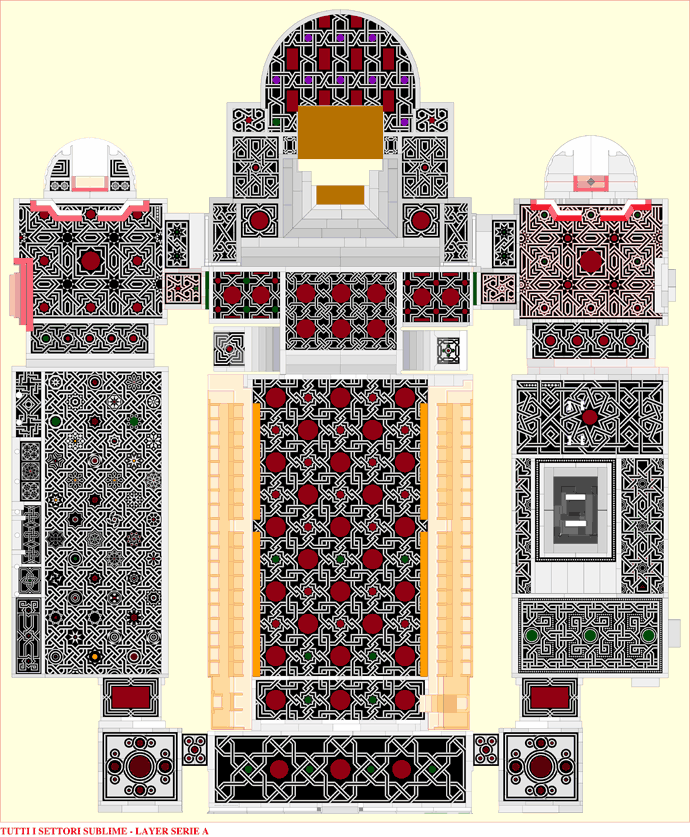
Figura. Grande Presbiterio, Planimetria Generale Iconografica dei Tappeti Pavimentali. [Aggiornamento novembre 2010]
Pianta delle tipologie strutturali e funzionali [tappeti ambientali, transitori e onorifici]
La prima e più semplice classificazione dei tappeti pavimentali è quella che li distingue sulla base della funzione che essi svolgono. Nella maggior parte dei casi, il loro impiego ha lo scopo di conferire, od elevare, la dignità e il prestigio dell'ambiente di pertinenza. Per questa correlazione al vano architettonico, oltre che decorativi, tali tappeti possono anche definirsi ambientali. I tappetionorifici, più che in rapporto all'ambiente, lo sono ad una particolare opera che vi insiste o una particolare destinazione d'uso del luogo: il loro inserimento, in questo caso, è ritenuto idoneo a conferire maggiore solennità, suscitando, in chi si approssima, una particolare reazione emotiva di omaggio e riverenza.
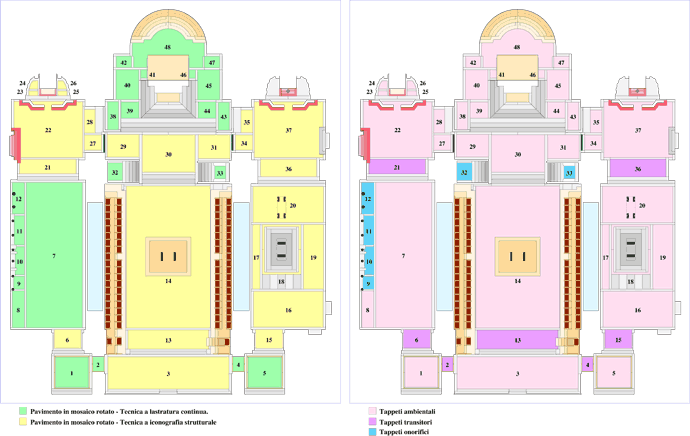
Figure. Flooring carpets plan [to orientate yourselves on the plan, you must keep in mind that the apse looks towards the summer east]. Ante-presbytery: left span, carpets: 1, 2 - Central span, carpet n. 3 - Right span, carpets n. 4, 5. Presbytery: left span [Saint Louis], carpets n. 6, 12. Central span [choir], carpets n. 13, 14 - Right span [Guglielmi], carpets 15-20. Post-presbytery: Saint Paul’s Span [Protesi], carpets 21-28- central span, carpets 29-33 - Saint Peter’s Span [Diaconico], carpets 34-37. Major tribune: carpets n. 38-48. [Design by G. Oddo - digital elaboration]
6. In the executive technique in “continuous paving” the marble block is, by itself, the monolithic and continuous support of the figurative framework. So, the handmade work can be completely done elsewhere and later assembled in loco, putting the various blocks in the appropriate positions. Inside Monreale’s Cathedral, the “continuous paving” technique is applied into two variants, an example of which is the great and fabulous sector n. 7 of Saint Louis’s span.

Figure. Above: Saint Louis’s span, module n. 28. The rusty spots are the consequence of raining seepage, coming from the ceiling before it was repaired. [Photo by G. Oddo - the first on the left, July 2009 - the central and the right one, February 2001]
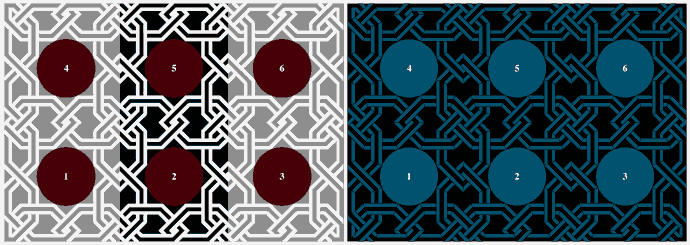
Figure. On the left, the signs of the material used: marble bands for the plot and porphyry disks. The first graph gives us the perceptive image of the extension and of the distribution of the resisting parts of the flooring coat; the second one is the structure of the figurative text, which, as we already know, is made up by marble sticks and disks.On the right, the structural unity of the floor in blue.
7. As far as the “structural iconography” technique is concerned, the executive procedure is completely different from the one above described. The marble sticks, assembled while working, are anyway the structural and at the same time the iconographical framework of the floor. The absence of the monolithic support and a way not always appropriate to use the work, have determined very frail situations and a widespread instability, more or less visible, of the surface. Saint Paul’s span and Saint Peter’s span floors [sectors 22 and 37], are examples of structures in this technique.
8. The marble sticks and the porphyry disks work as strong, hardening and shape-retaining structural elements, besides that contributing to the iconographical result of the figurative system. Under this aspect, considering the heterogeneousness of the support coats and the eventuality that therefore they cannot be an adequate monolithic basis of the finishing of the floor, we understand that much more fragmented is the course of the marble sticks, even greater will be the capacity of the floor to absorb the deformations and to settle in again, and, of course, lesser will be the entity of the lowering.
9. Usually, the difference of a floor from another (besides its shape and width of the carpet itself), is given by its peculiar figurative system [light framework], which is the aspect related to the visual formulation of the text expressed, as we know, by the plot [see the plant of the Major Tribune in the same section of the site]. The study of the course and of the geometry of the traces suggests a first rough classification of the plots, characterized by right geometry, curved geometry or mixed geometry.
![]()
Figura. Esempi di schemi iconografici [light framework].
10. When the greatness of the work makes necessary, for its wideness, an executive procedure of modular type [that’s the case of sectors n.7-14-22-37-and so on], the form of the unitary text consists, essentially, in the elaboration of two distinctive and functional units, the modular device, and the syntactical accessorized structures of the linking modules. These structures, put between two or more contiguous modules, have the function to join the various types of modules into a sole and unitary system. As for St. Paul’s span [sector 22] or St. Peter’s span [sector37], the interposition structures can be of two types: binary, if the connection involves two modules, quaternary, if it regards four modules, as it were adjustable.
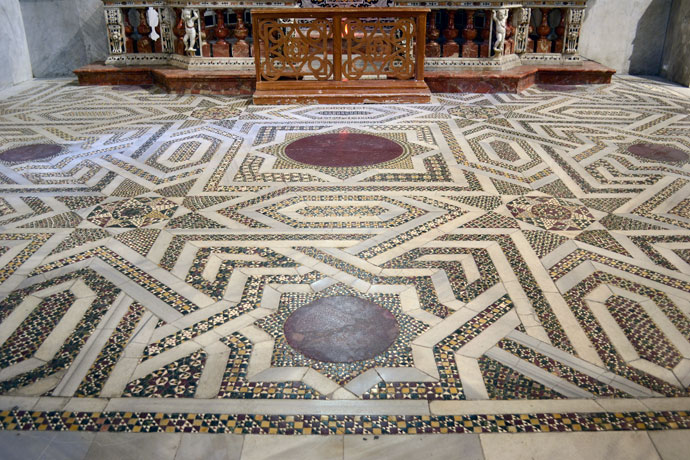
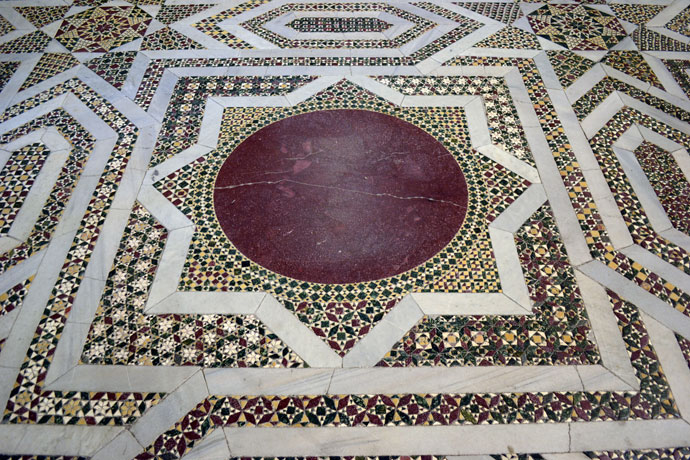
Figure. St. Paul’s span: module n. 5. Example of technique characterized by “iconographical structure”. Under the figurative profile, the work is made up y a double-squared core structure [with a porphyry disk in the middle], inserted into a square wrapping which determines the maximum extension of the module. [Photo by G. Oddo- July 2009].
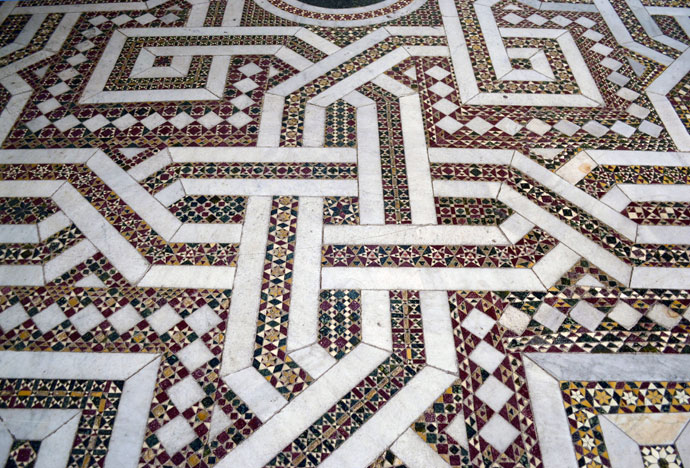
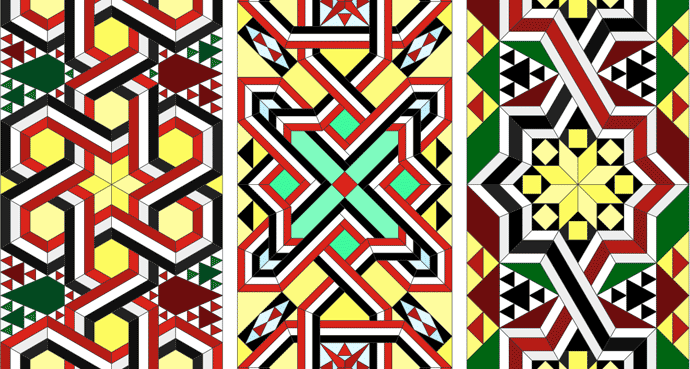
Figura. Abside del Pantocràtore, lesene 130/S, 139/S, 142/D. L'uso di tracce ternarie, in alcune delle più antiche esecuzioni dell'Abside del Pantocràtore, costituisce un elemento di correlazione tra esse e la struttura ternaria delle tracce pavimentali. C'è tuttavia una differenza profonda tra le applicazioni parietali e le pavimentali: in queste, le tracce costituiscono elementi di divisione dei campi musivi e restano, pertanto, del tutto estranei alle dinamiche compositive delle formulazioni in mosaico; nelle lesene, invece, interferiscono con la formulazione del testo, costituendone parte integrante. Una specifica sezione degli studi sui dispositivi iconografici delle lesene affronta il problema delle interferenze, nei casi in cui esse diventano fattori determinanti del rigore e della precisione geometrica del testo figurativo [tipologie matematicamente condizionate].
Typology of the constituent spaces
11. The areas destined to house the mosaic bands can be classified into two types: mono-axial and bi-axial spaces. The first have a linear development, the second a bi-dimensional development, according to the geometric shapes which originate from the intersection of the plot. Among the bi-axial spaces, the central and especially the circular ones are of greater interest for their iconographical originality, variety of solutions, executive care of the artist, who is often obliged to work in curved areas which he has to adjust the rectilinear figurative models to. So, here we include a further and a more refined classification.
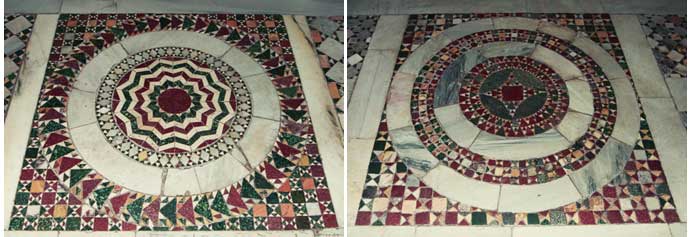
Figura. Esempi cosmateschi. Roma, Chiesa di San Saba. [Foto G. Oddo - Luglio 1998]
Central constituent spaces
12. They distinguish in:
- Circular constituent spaces
- Octagonal constituent spaces
- Bi-squared constituent spaces
- Eight-pointed star constituent spaces
A different chapter is destined to the central constituent areas of sector n.7.
13. Bi-squared constituent spaces
They are the result of the co-penetration of two concentric and congruent squares, which are of 45°rotated. Their function is to circumscribe a central area, characterized by a circular and full core [porphyry or serpentine disk] or by an empty one [mosaic composition] or by a tangent or an independent one.
- schemi concentrici non-congruenti;
- schemi eccentrici.

Figura. 1 Primo Quadrato. 2 Secondo Quadrato. 3 Sovrapposizione concentrica. 4. Sovrapposizione eccentrica.
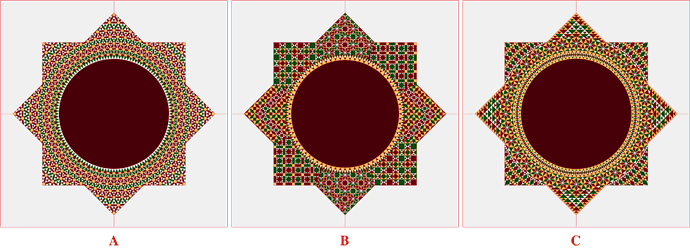
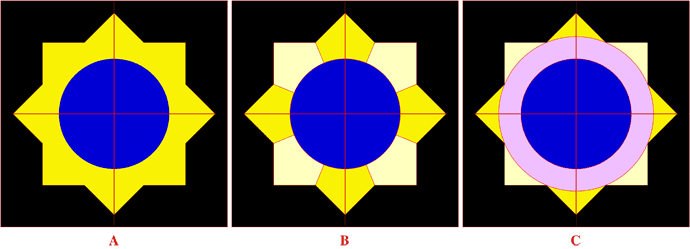
Figure. Bi-squared constituent spaces. Sector 3, central areas of the modules n. 1, 2, 3. The examples show three possible and different solutions used in the composition of the figurative text put on the empty peripheral parts of the bi-squared areas. Full independent core [porphyry disk] is the system of this type [core distance from the vertices of the bi-squared perimeter]. In the first case [figure A] the peripheral areas are considered as a unitary and undivided space. In the second case [figure B], the areas are divided into segments by radial lines which are highlighted by the different figurative solutions used for each part. In the third case we can notice the expansion of the core till its contact with the wrapped bi-squared device. [Design by G. Oddo - Digital elaboration].
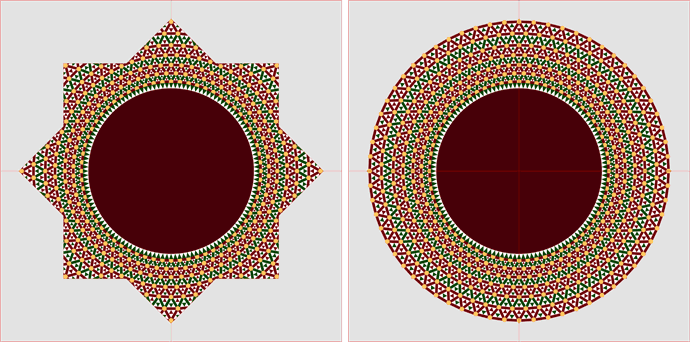
Figure. Bi-squared constituent spaces. Sector n.3, module n.1, central area. The figurative module curves circularly, wheeling around the central disk. The true result is the continuing centrifugal dilation [rise in dimensions] of the module. The optician effect gives us the illusion that the device rotates simultaneously to our proceeding.
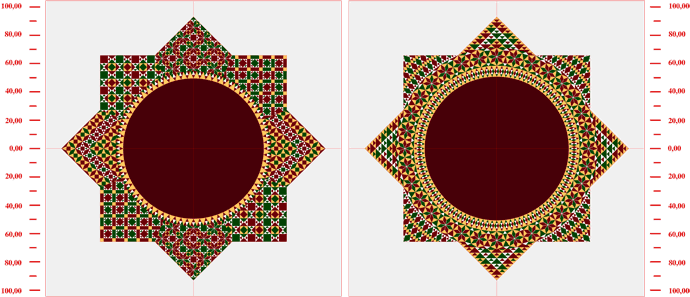
Figure. Sector n. 3, centres n. 2-3. [Design by G. Oddo- Digital elaboration]
.gif)
Figure. Sector n. 19, centres G H. [Design by G. Oddo - Digital elaboration]

